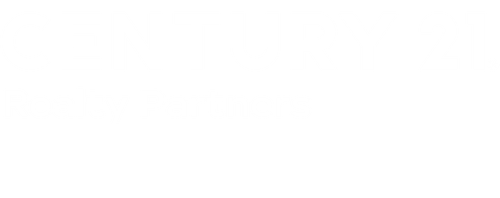


1523 Bamwick Drive Houston, TX 77090
Description
62355717
$5,838(2024)
9,749 SQFT
Single-Family Home
1973
Contemporary/Modern
48 - Spring
Harris County
Ponderosa Forest Sec 06 R/P
Listed By
HOUSTON
Last checked Jun 17 2025 at 8:24 PM GMT+0000
- Full Bathrooms: 2
- Half Bathroom: 1
- High Ceilings
- Primary Bed - 1st Floor
- Laundry: Gas Dryer Hookup
- Laundry: Washer Hookup
- Disposal
- Double Oven
- Gas Cooktop
- Dishwasher
- Breakfast Bar
- Kitchen Open to Family Room
- Ponderosa Forest Sec 06 R/P
- Subdivided
- 0 Up to 1/4 Acre
- Fireplace: 1
- Fireplace: Gas
- Foundation: Slab
- Natural Gas
- Ceiling Fan(s)
- Electric
- Dues: $550/Annually
- Carpet
- Tile
- Roof: Composition
- Sewer: Public Sewer
- Elementary School: Ponderosa Elementary School
- Middle School: Edwin M Wells Middle School
- High School: Westfield High School
- Garage
- Detached
- Total: 2
- 2
- 2,560 sqft
Estimated Monthly Mortgage Payment
*Based on Fixed Interest Rate withe a 30 year term, principal and interest only




Kitchen Huge kitchen with an amazing breakfast bar Ample counter space Window providing natural light Living and Dining Large living room with plenty of space for furniture Gas fireplace for cozy evenings Formal dining room for special occasions Tile floors throughout the downstairs area Bedrooms and Bathrooms Primary bedroom located downstairs with a spacious closet Must-see bathroom with modern amenities Three additional bedrooms upstairs, each with ample closet space Windows and Light Numerous windows throughout the home, providing abundant natural light Outdoor Features
Backyard ready for summer activities Detached garage for additional storage or parking Good size driveway for multiple vehicles This home is perfect for those seeking a combination of modern features and comfortable living spaces.